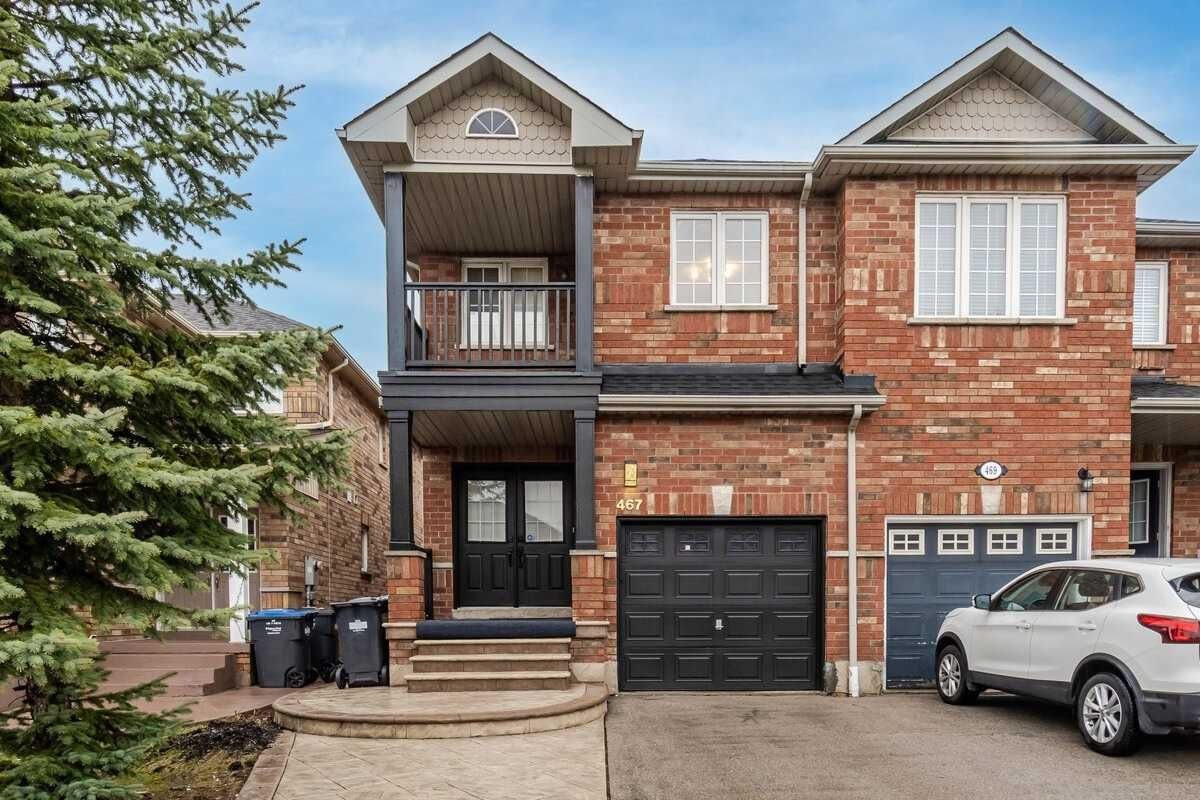$1,100,000
$*,***,***
3+2-Bed
4-Bath
1500-2000 Sq. ft
Listed on 4/6/23
Listed by RE/MAX REAL ESTATE CENTRE INC., BROKERAGE
This Executive Semi-Detached Checks All The Boxes For First-Time Home Buyers Or Investors. Featuring 1 Bedroom Legal Basement Dwelling&2nd Room For A Home Office/Exercise Room.Drive In To Oversize Driveway(No Sidewalk), Stamped Concrete Walkway,& Oversize Covered Porch And Step Inside The Home To A Large Sunken Foyer!Functional Layout Offers Open Concept Kitchen W/Brand New Quartz Counters Overlooking The Family Room Is Ideal For Entertaining Family&Friends. A Separate Dining/Living Room Overlooking The Fully Interlocked Backyard Is Ideal For Indoor/Outdoor Living.Oakstairs Leads To 2nd Level To Decent Size Bedrooms. Principal Room W/4Pc Ensuite, 2nd Bedrooms W/Access To Covered Balcony.Close To Good Rated Schools, And Shopping.
Recent Updates-Professionally Painted Ext,Main&2nd Level,New Quartz Kitchen Counters,All Vanities,Mirrors,Light Fixtures (2023),Oven,Dishwasher(2022),Legal Basement-Dwelling,Furnace(2021),Fridge(2020),Roof(2019)Easy Access To 401/407/403!
W6012471
Semi-Detached, 2-Storey
1500-2000
12
3+2
4
1
Attached
4
Central Air
Apartment, Sep Entrance
Y
Brick
Forced Air
N
$4,414.21 (2022)
105.36x22.34 (Feet)
